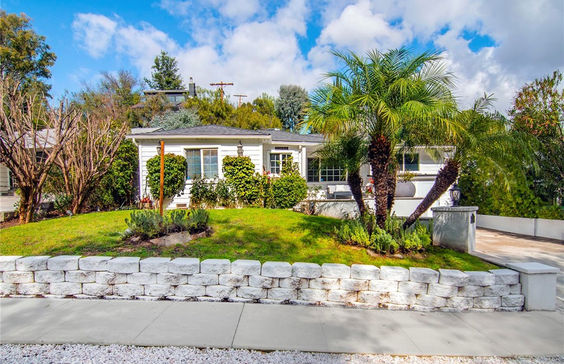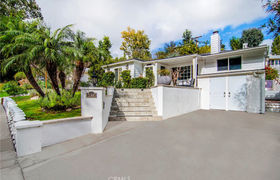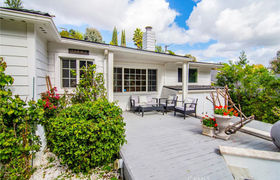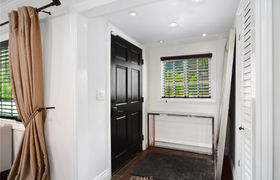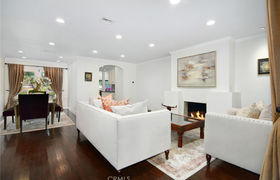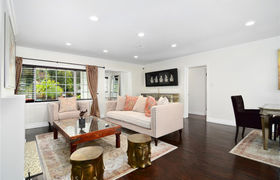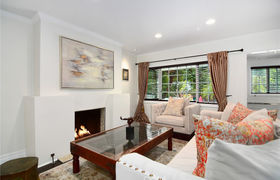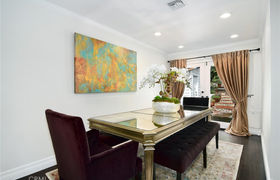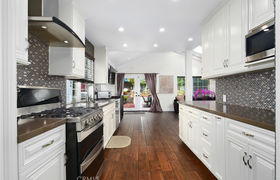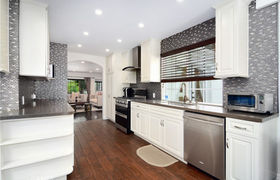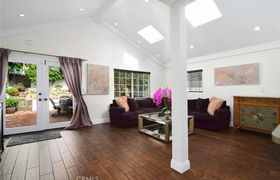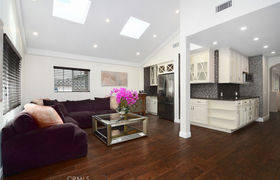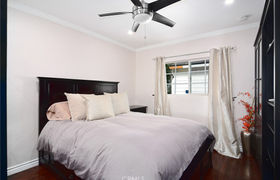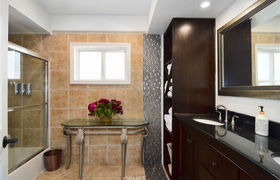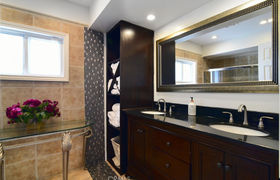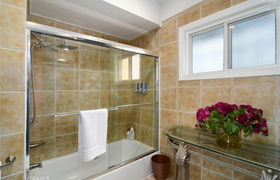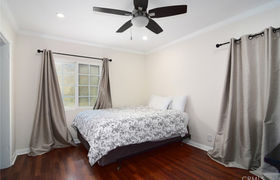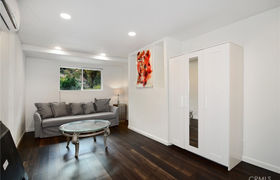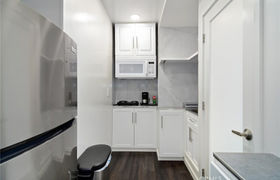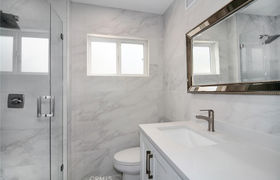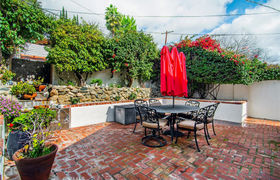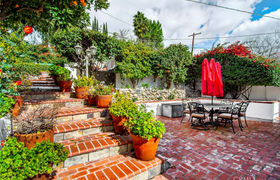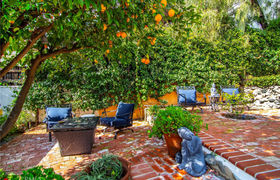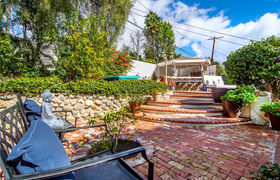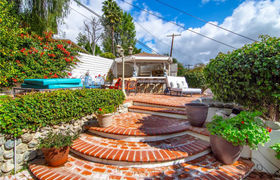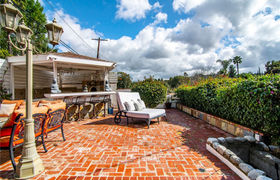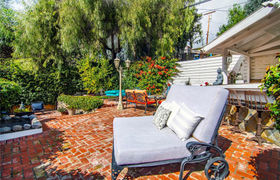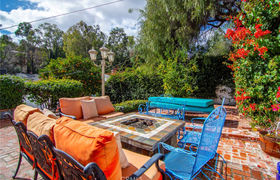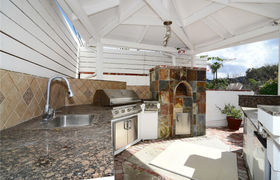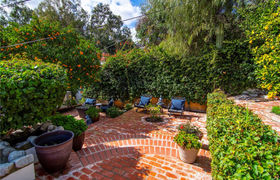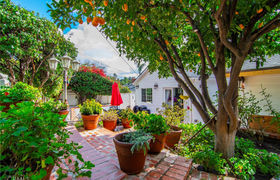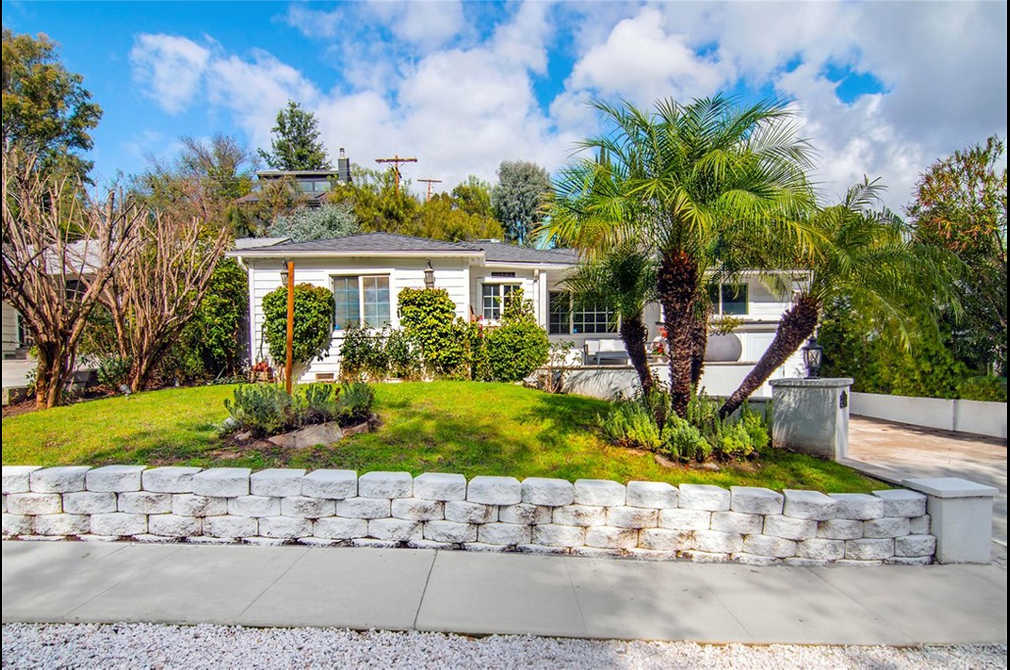Welcome to this beautifully updated and meticulously maintained single story home in the highly desirable "South of the Blvd" locale. This home seamlessly blends elegance with comofort. From the moment you enter, you're immediately impressed by the rich wood floors, skim coated white walls and recessed lighting. Enter through the front door and step into the formal living room, complete with a stylish gas fireplace while offering open views to the adjacent dining room and kitchen. The newly remodeled kitchen is sure to appeal to everyone. It's been upgraded with dazzling Quartz countertops, sleek custom cabinetry to include soft close drawers, stylish glass mosaic backsplash and new high-end stainless steel appliances. Directly off the backside of the kitchen rests a spacious family room. The family room has voluminous vaulted ceilings, two skylights that bathe the room in natural light along with plenty more recessed lighting and the same rich hardwood floors that line the rest of the home. To complete the main home, there are two bedrooms with a shared luxurious hall bath, which includes double vanity sinks, linen storage and a tub/shower combo featuring glass doors. The third bedroom and second bathroom are attached to the home but accessible from the side yard. This part of the home offers a separate space to enjoy while still being easily accessible to the main home. It comes equipped with its own heating and air conditioning system, separate refrigerator, sink and small cooking area along with its own fully updated bathroom. Once you've had your fill inside, make your way outdoors to the lavish rear grounds. The backyard is full of mature plants and trees that beautifully cover the grounds. There are loads of bougainvillea, fruit trees and multiple terraced sitting areas to enjoy all this yard has to offer. At the top rests an ideal setup for backyard bbq's. This area features a covered gazebo complete with built-in bbq, separate side burner, utility sink, under counter refrigerator and loads of counter and storage space. Lastly, a lovely outdoor gas fireplace, ideal for a relaxing night under the stars or the perfect conversation pit to entertain guests. All this, less than a 5 minute drive to Whole Foods, Trader Joes, Ralphs, Starbucks, 101 freeway access and don't forget, the highly accredited Serrania Charter Elementary School. NOTE: This home can be offered furnished or unfurnished.
