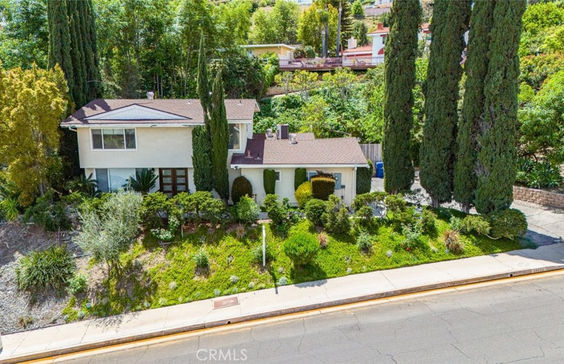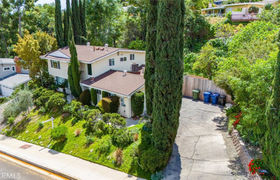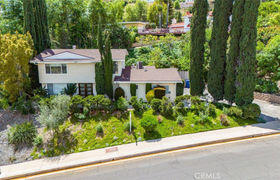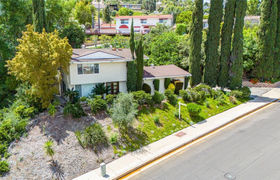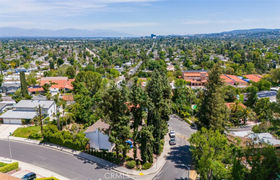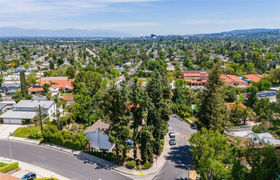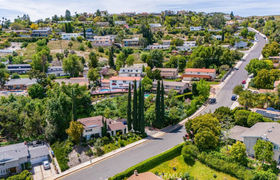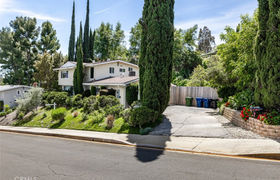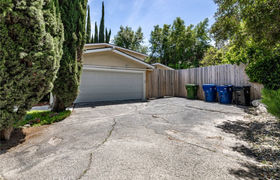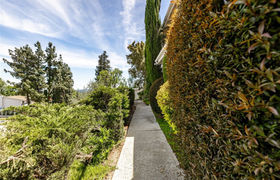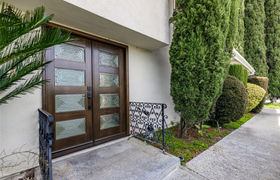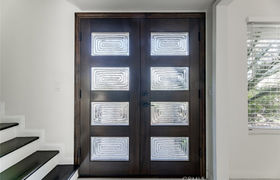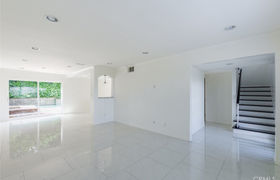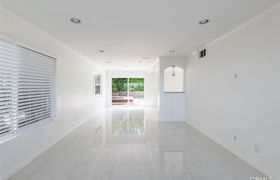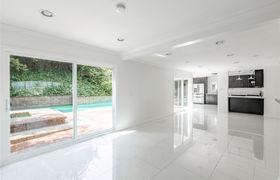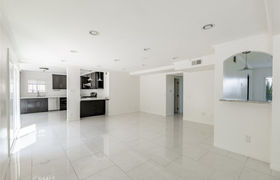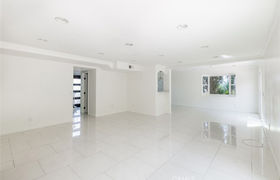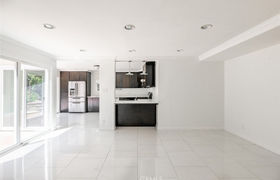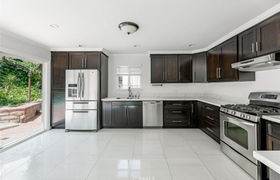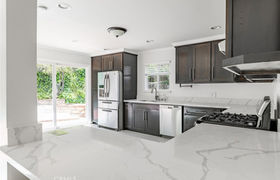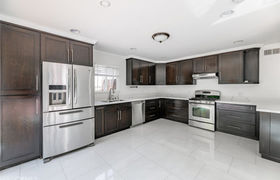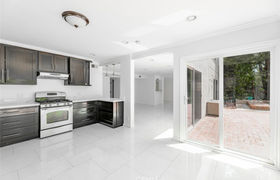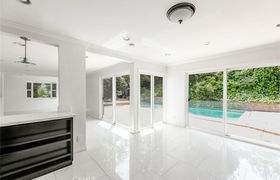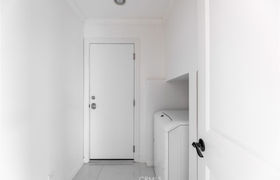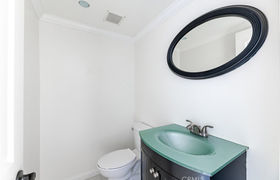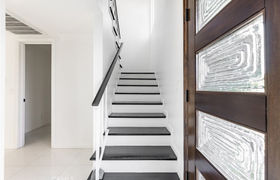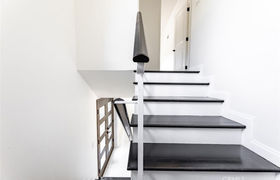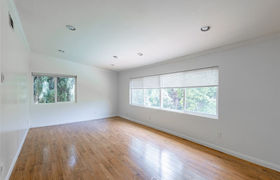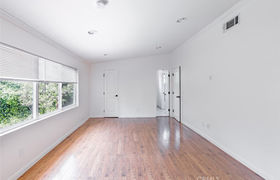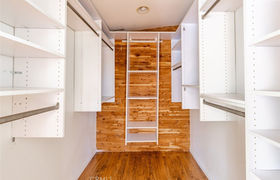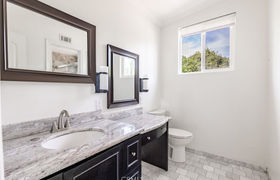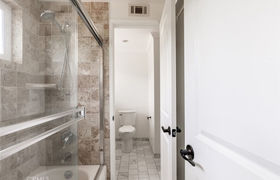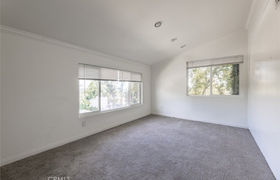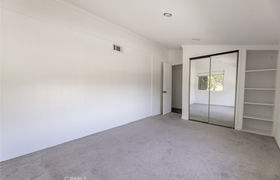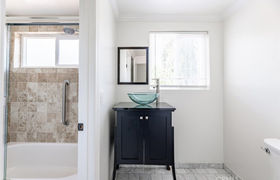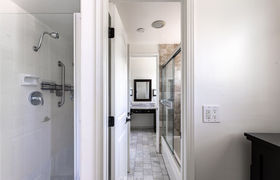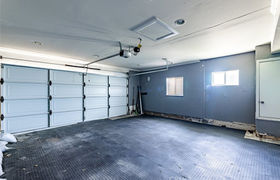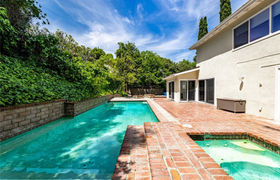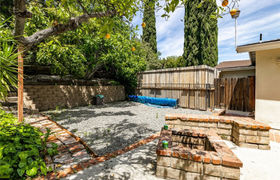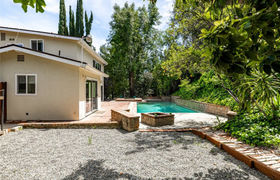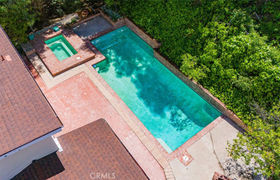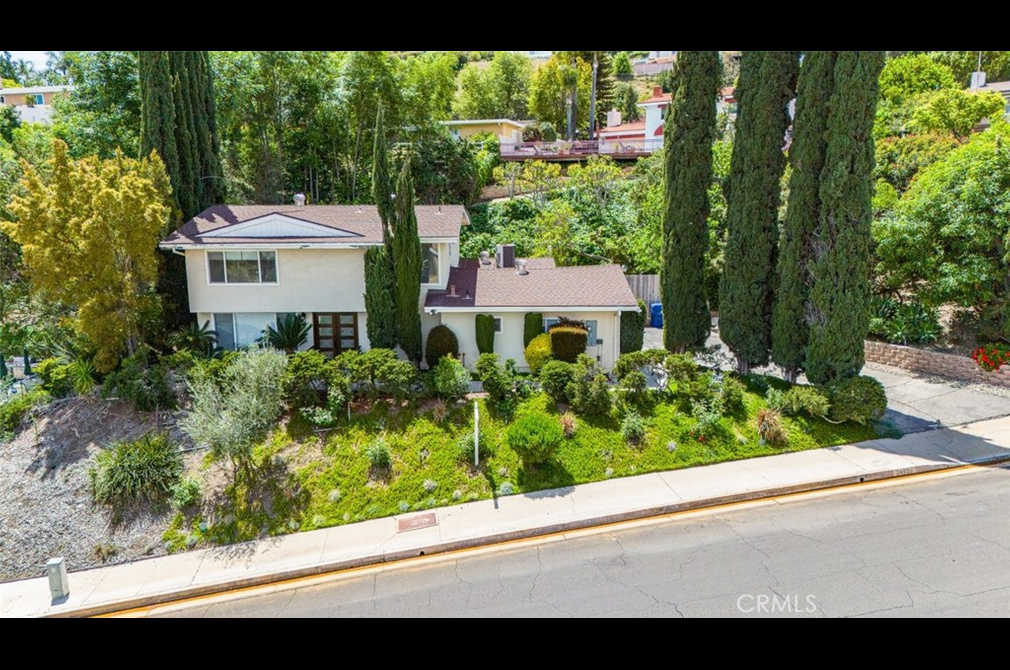Presenting an unparalleled lease opportunity at 24526 Calvert Street in Woodland Hills! This captivating VIEW home exudes warmth and radiance, offering an expansive living experience with 3 bedrooms and 3 bathrooms spread across 2,461 square feet of meticulously designed space, all nestled on a sprawling 10,898 square foot lot! As you enter, the main level welcomes you with elegant white stone floors, complemented by recessed lighting that bathes the space in a soft glow. There is abundant natural light flowing throughout the space. A convenient guest powder room adds to the functionality of the home. The heart of the home, the kitchen, impresses with its generous size and features sliding doors that open onto a serene backyard oasis. Granite countertops, custom cabinets, and a suite of appliances are all included to ensure a seamless culinary experience. Venturing upstairs, the master bedroom awaits, complete with an attached bathroom and a spacious walk-in closet lined with aromatic cedar. Two additional bedrooms and another bathroom provide ample space for family or guests. An extra-large linen closet ensures that storage is never an issue. Enhancing the home's appeal are all-new energy-efficient windows and sliders, along with brand-new flooring throughout the main level. Outside, the tropical backyard beckons as a sanctuary of relaxation, boasting a sparkling pool and jacuzzi, perfect for cooling off on warm California days, and adorned with various fruit trees. Convenience is key with an indoor laundry room equipped with washer and dryer hookups. The home was recently completely renovated and includes windows with dual pane windows and new hardwood flooring on the staircase and throughout upstairs. Parking options abound, with space available in the garage, driveway, or on the ample street parking. This home is also located near highly rated charter schools Haynes Charter for Enriched Studies, Lockhurst Drive Charter Elementary School, and Hale Charter Academy. With its vast lot offering abundant outdoor space to savor the California weather, this home presents an unparalleled opportunity to indulge in the quintessential Southern California lifestyle.
